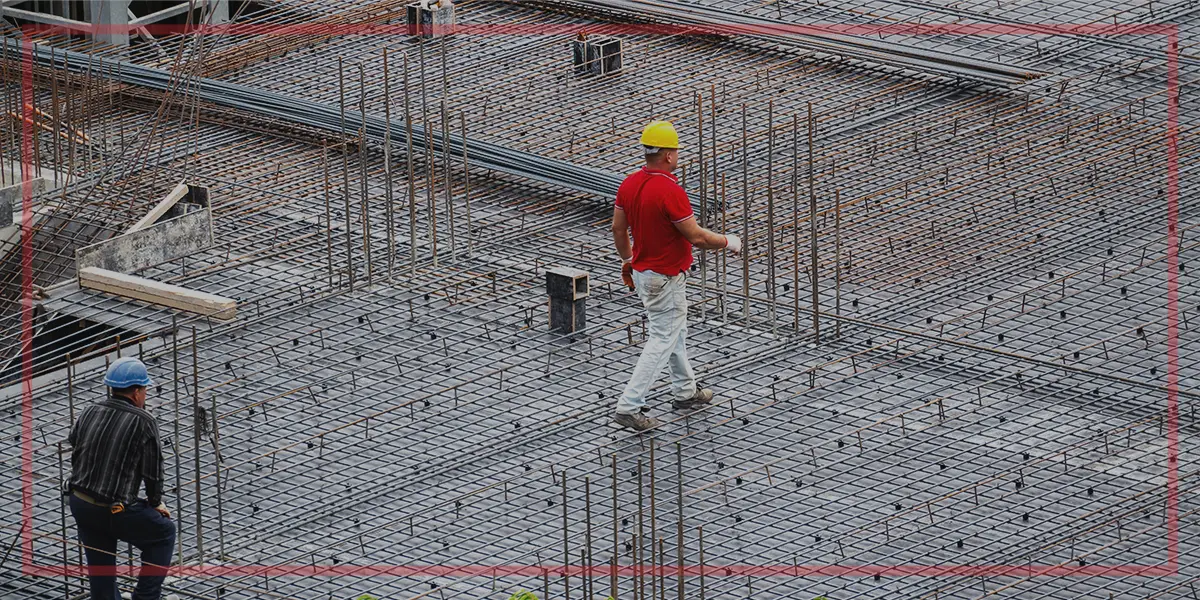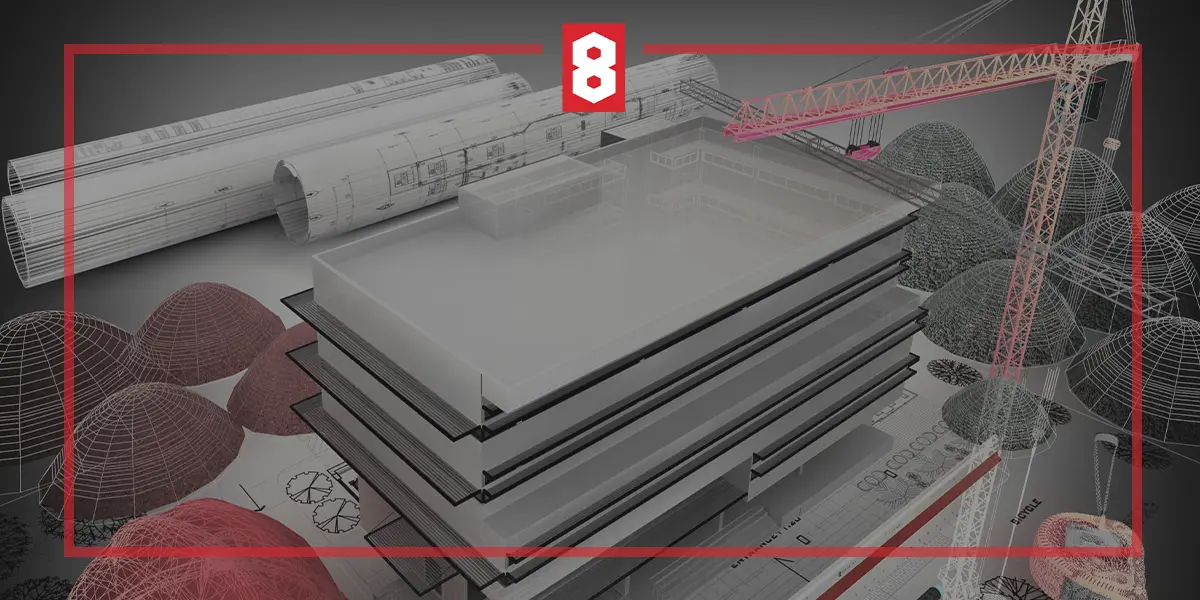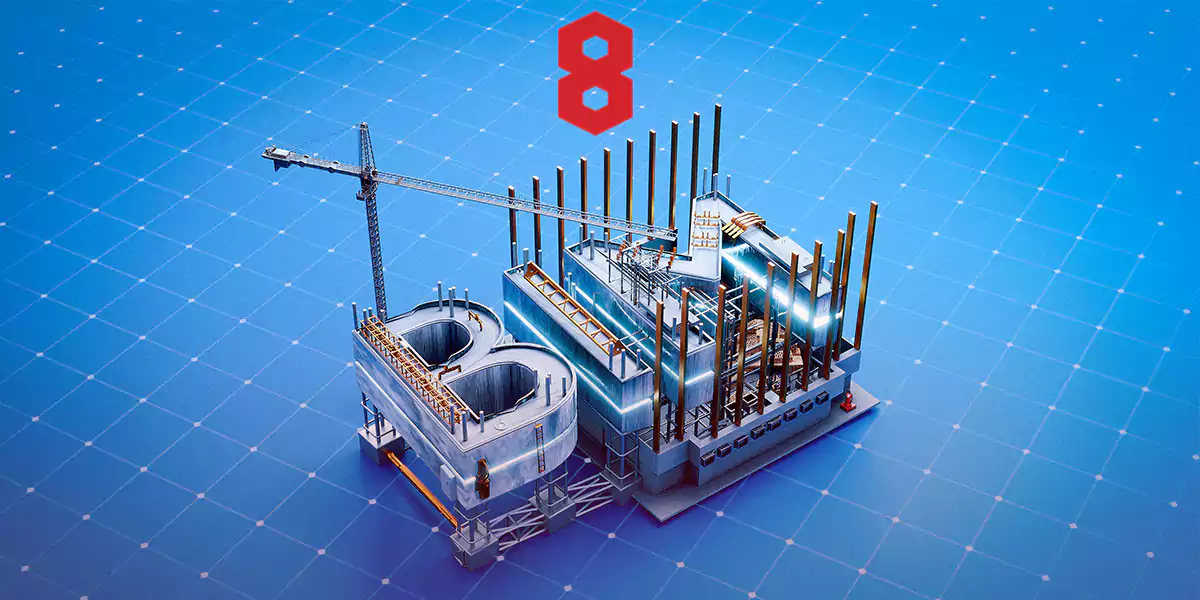Building Information Modeling (BIM) has become an essential process in the global construction industry, often mandated to enhance the efficiency and collaboration involved in planning, designing, and constructing buildings. This innovative approach streamlines workflows and fosters teamwork among design engineers, contractors and property management. In this article, we will explore what BIM entails, its various applications, and the significance of different BIM levels in driving project success. Read on to uncover the transformative potential of BIM in modern construction.
What is BIM?

Building Information Modeling (BIM) stands at the forefront of modern construction, serving as a collaborative process that unites architects, engineers, real estate developers, contractors, and manufacturers within a single 3D model. This integrated approach not only facilitates the planning, design, and construction of structures but also extends into the operation and management of buildings. By leveraging data accessible to owners and stakeholders, BIM enables governments, municipalities, and property managers to make informed decisions long after construction is complete. The insights derived from this comprehensive model empower professionals to optimize building performance and enhance sustainability. making BIM an invaluable tool in the construction industry.
BIM project
BIM objects are the fundamental components of a BIM model, characterized by their intelligence, geometric representation, and data storage capabilities. When any element is modified, BIM software automatically updates the entire model to reflect these changes, ensuring consistency and coordination throughout the project lifecycle. This dynamic functionality fosters a collaborative environment where structural engineers, architects, MEP engineers, designers, project managers, and contractors can seamlessly work together. By maintaining an up-to-date and integrated model, BIM enhances communication and efficiency, ultimately leading to more successful project outcomes.
The Components of BIM technology
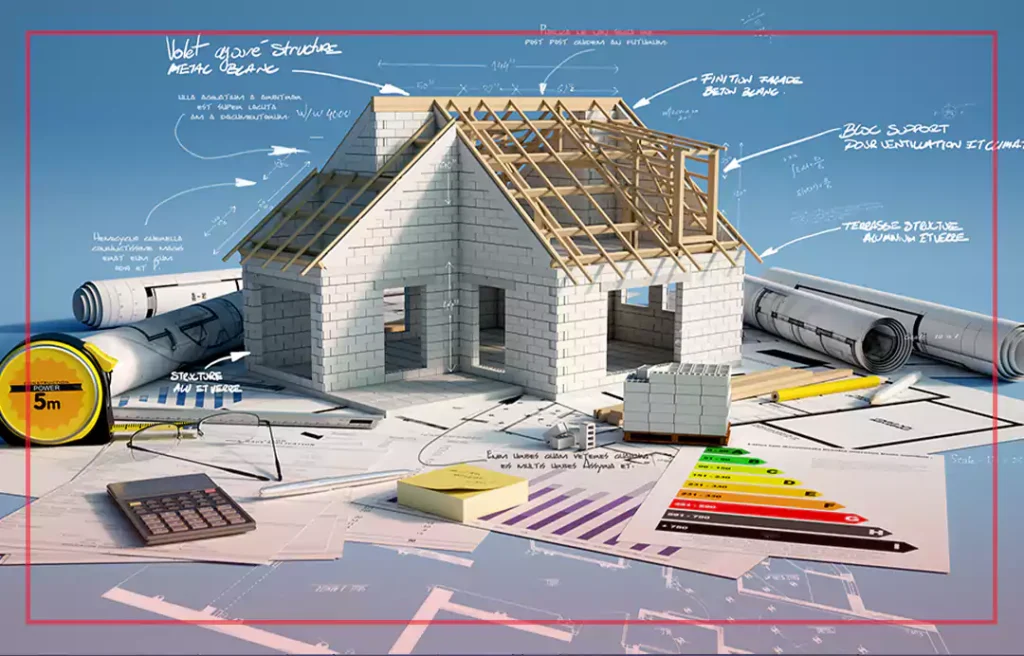
To fully grasp the concept of Building Information Modeling (BIM), it’s essential to break down its name, particularly focusing on “Building Information Management.” We will begin by exploring the term “Building” and then delve deeper into its implications, providing a comprehensive understanding of how BIM transforms the construction process and enhances project outcomes.
1. Building
The term “Building” in Building Information Modeling (BIM) extends far beyond the conventional image of a structure with four walls and a roof. BIM is applicable to a wide range of projects, including infrastructure, landscaping, and civil engineering, among others. This broader interpretation underscores BIM’s original purpose as a process designed “to build” various types of environments, highlighting its versatility and capability to enhance a diverse array of construction endeavors.
Information
The inclusion of “information” in Building Information Modeling (BIM) is what truly elevates the process to a smart and efficient level. Every construction project generates a vast array of data and information, and BIM’s strength lies in its ability to consolidate this diverse information into a single, accessible platform. By managing this data in real-time, BIM ensures that all stakeholders can make informed decisions, collaborate effectively, and respond swiftly to changes. This integration of information not only enhances project efficiency but also significantly improves overall outcomes.
3. Modeling
The concept of modeling in Building Information Modeling (BIM) fundamentally means creating a comprehensive representation of the entire project before any physical construction begins. This effectively answers the question, “What is BIM Modeling?” A well-crafted model serves not only as a guide during the construction phase but also remains a valuable resource for building owners long after the project is completed. By providing detailed insights and information, the BIM model continues to support effective management and maintenance, ensuring that the structure operates efficiently throughout its lifecycle.
BIM Levels
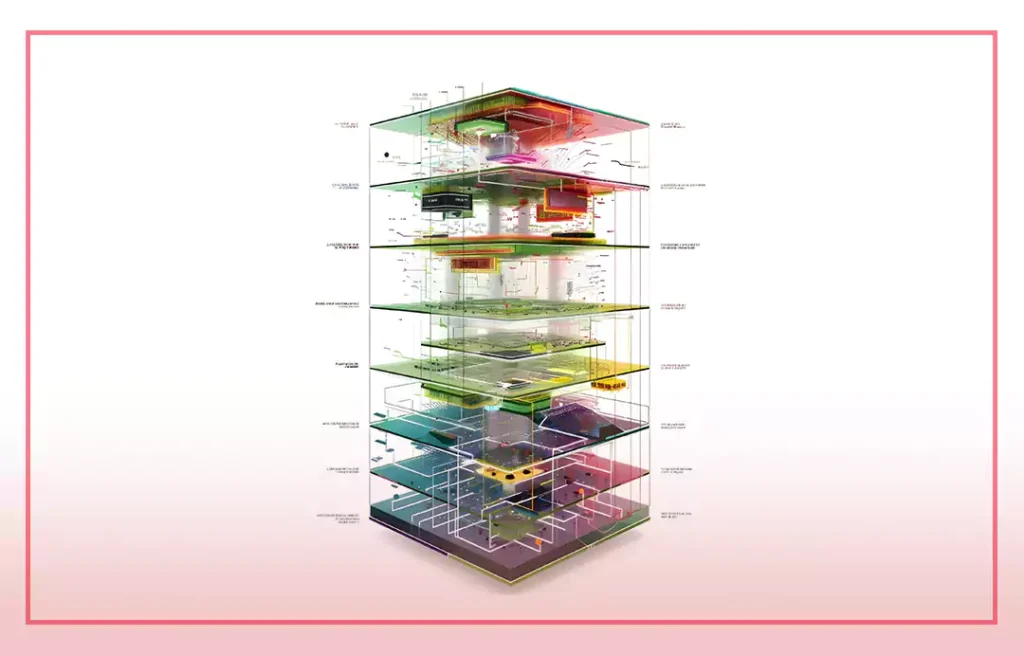
Various levels of Building Information Modeling (BIM) can be achieved depending on the project’s complexity and requirements, with each level reflecting a distinct set of criteria that indicates a specific level of maturity. Ranging from Level 0 to advanced stages like 4D, 5D, and even 6D BIM. These levels serve to assess how effectively information is shared and managed throughout the entire project lifecycle. Understanding what each level entails is crucial for identifying your current stage in the BIM process. Below, we provide concise descriptions of the first three levels, along with an explanation of the criteria associated with each stage, helping you navigate your BIM journey with clarity.
Level 0 BIM
Level 0 BIM signifies a complete lack of collaboration in the project workflow. If your team is relying solely on 2D CAD drawings or digital prints, you are operating at this foundational level. While the majority of the industry has progressed beyond Level 0, it’s important to note that not all professionals possess the necessary BIM training, and some projects still exclude BIM from their contract specifications. This gap highlights the need for greater awareness and education regarding BIM practices to ensure more effective collaboration and project outcomes across the board.
Level 1
If your project involves using 3D CAD for conceptual design while relying on 2D CAD for drafting and documentation, you are likely operating at Level 1 BIM. At this stage, CAD standards are typically aligned with BS 1192:2007, and data sharing occurs through a common data environment (CDE) often overseen by the contractor. While many firms find themselves at Level 1, this level typically lacks significant collaboration, as each stakeholder tends to manage and publish their own data independently. This highlights the need for improved integration and teamwork to advance beyond this foundational level and enhance project efficiency.
Level 2
Level 2 BIM marks a significant shift toward a collaborative environment, becoming a mandatory requirement for all publicly tendered projects in the UK starting in April 2016, with France following suit in 2017. At this level, all team members utilize 3D CAD models, although they may not always work within a single shared model. What sets Level 2 apart is the method of information exchange among stakeholders, which relies on a common file format to share design data pertaining to the built environment. By integrating this shared information with their own data, firms can save time, reduce costs, and minimize the need for rework. To facilitate this interoperability, CAD software must support exports to common file formats such as IFC (Industry Foundation Class) or COBie (Construction Operations Building Information Exchange), ensuring smooth collaboration across all project participants.
Level 3
BIM Level 3 represents a leap toward true collaboration in the construction process. Unlike previous levels where team members work in separate 3D models, Level 3 involves a single, shared project model housed in a central environment accessible to all stakeholders. This approach, known as Open BIM, enhances protection against clashes and adds value throughout the project lifecycle. The benefits of Level 3 BIM are significant: it offers improved 3D visualization of the entire project, facilitates seamless collaboration between multiple teams and trades, simplifies communication about design intentions, and minimizes rework and revisions at every stage. By fostering a more integrated approach, Level 3 BIM elevates project efficiency and effectiveness.
Levels 4, 5, and 6 BIM
BIM Level 4 introduces a crucial new element: time. This level incorporates scheduling data that outlines the duration of each project phase and the sequencing of various components. Advancing to Level 5, cost estimations, budget analysis, and tracking become integral parts of the information model, enabling project owners to monitor and predict costs throughout the project’s duration. Level 6 BIM further enhances the model by focusing on energy consumption calculations before construction begins. This forward-thinking approach encourages designers to consider not only the initial costs but also the long-term energy efficiency and sustainability of the building.
The benefits of Levels 4, 5, and 6 BIM are substantial: they facilitate more efficient site planning and scheduling, streamline hand-offs between construction phases, provide real-time cost visualization, simplify cost analysis, reduce long-term energy consumption, and enhance operational management of the building after handover. Together, these levels of BIM empower stakeholders to create projects that are not only cost-effective but also environmentally responsible.
Level 7
7 level BIM focuses on facility management from the perspectives of owners and building managers, enhancing the tracking of asset data such as warranty information, maintenance manuals, technical specifications, and the current status of the building. What sets 7 level apart is its ability to consolidate all facility management information into a single location within the BIM model, making it an integral part of the project. This approach significantly enhances the quality of facility management services throughout the entire lifecycle of a project, from handover to eventual demolition. With 7 level BIM, performing various repair tasks and replacing specific components becomes more straightforward, while also allowing for the monitoring of the effectiveness of maintenance procedures. This comprehensive framework ensures that facility managers can operate efficiently and effectively, ultimately leading to better building performance and longevity.
8 level
8 level BIM introduces a crucial dimension focused on health and safety, an area that remains underutilized by many in the industry despite its vital importance. The construction sector is notorious for its high incidence of on-site accidents, making the implementation of 8 level BIM essential. This dimension acts as an advanced risk analysis tool that aims to identify potential hazards associated with the structure, specifically targeting issues that could lead to human injuries. The construction phase is particularly critical in this context, as it is when most accidents occur.
By employing 8 level, project teams can proactively address potentially hazardous areas on-site and ensure that construction workers are fully aware of any unresolved risks. This process can begin as early as the design phase and should include regular re-evaluations throughout the project to account for new information that may introduce additional safety concerns. By prioritizing health and safety in this way, 8 level BIM not only enhances worker protection but also contributes to a more efficient and responsible construction process.
What are the ISO standards?

ISO standards serve as vital international technical benchmarks designed to regulate and standardize various professional sectors through a framework of rules, guidelines, and specifications. Developed by the International Organization for Standardization (ISO), a respected global entity comprised of 165 member nations, these standards ensure that industries operate efficiently and safely. Achieving compliance with these standards involves obtaining certification from an accredited body, which verifies adherence to the highest levels of quality, efficiency, and safety tailored to specific sectors and activities. Embracing ISO standards not only enhances operational integrity but also fosters trust and credibility in the marketplace.
ISO standards in BIM
ISO BIM standards establish a unified framework for the conception, design, construction, and production processes, significantly enhancing workflow efficiency in the construction industry. As the demand for improved construction quality and efficiency continues to grow, the Building Information Modeling (BIM) methodology plays a crucial role in optimizing these processes. Recognizing the need for a cohesive international standard, the BIM ISO standards were developed to provide clear guidelines for the effective implementation of BIM within the Architecture, Engineering, and Construction (AEC) sector. A key standard in this framework is ISO 19650, which governs the management of information across the entire life cycle of a built facility. This standard builds upon the principles established by the British standard BS 1192 (2007) and the now-obsolete UK public standards PAS 1192, ensuring a robust approach to information management in construction projects worldwide.
ISO 19650 series

ISO 19650, titled “Organization and digitization of information for buildings and civil engineering works, including building information modeling (BIM) Information management using building information modeling,” represents the latest standard established by the International Organization for Standardization (ISO) for BIM. This standard aims to create a cohesive and efficient framework for the production and management of project information through the BIM methodology. ISO 19650 is structured into six parts, several of which are still forthcoming.
- ISO 19650-1: (Concepts and Principles), published in December 2018, introduces the foundational principles of the information management process.
- ISO 19650-2: (Asset Delivery Phase), also published in December 2018, outlines the collaborative processes for information management during the asset delivery phase.
- ISO 19650-3: (Asset Operational Phase), released in August 2020, details the collaborative management of information during the operational phase of an asset.
- ISO 19650-4: (Exchange of Information) is currently under development and will address the principles necessary for effective information exchange among stakeholders throughout an asset’s life cycle.
- ISO 19650-5: (Security-Oriented Approach to Information Management), published in June 2020, guides organizations in securing sensitive digital information.
- ISO 19650-6: (Health and Safety) is also under development and aims to focus on the production and management of health and safety information in projects.
Conclusion
BIM represents a highly sophisticated approach to construction that requires time to fully realize its potential. As this technology continues to evolve and more companies embrace its capabilities, the benefits become increasingly apparent. It’s essential to understand that transitioning to BIM is not an overnight process, but the rewards are certainly worthwhile. So, what is BIM in construction? Beyond enhanced cooperation and collaboration, BIM facilitates seamless interactions and the integration of diverse project details, offering a multitude of advantages that are nearly limitless.
A significant overarching benefit of adopting BIM is its potential to reduce waste throughout the construction process. By minimizing the likelihood of errors, BIM helps companies save valuable time and resources, significantly decreasing the need for rework. Ultimately, this streamlined approach not only enhances project efficiency but also addresses supply chain inefficiencies, leading to a more sustainable construction practice.

